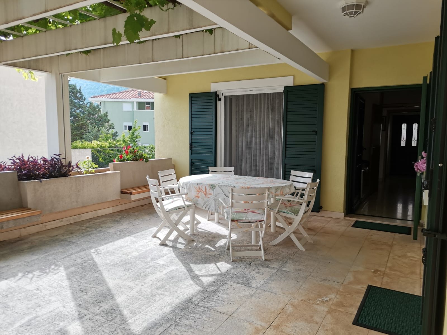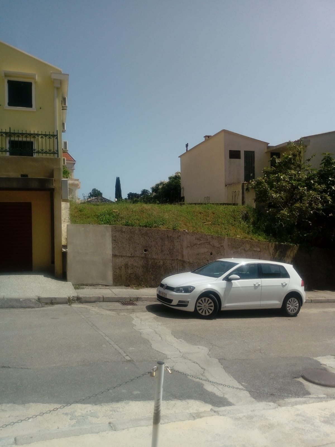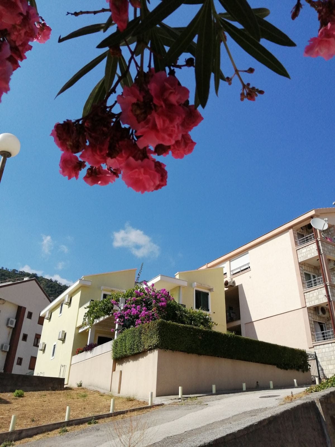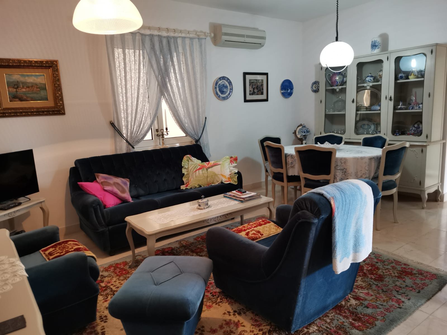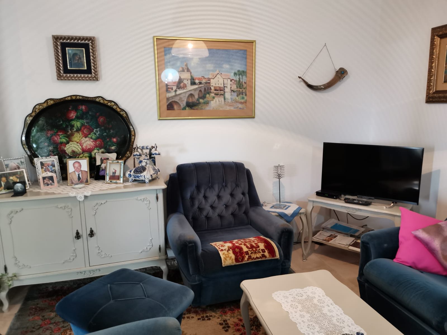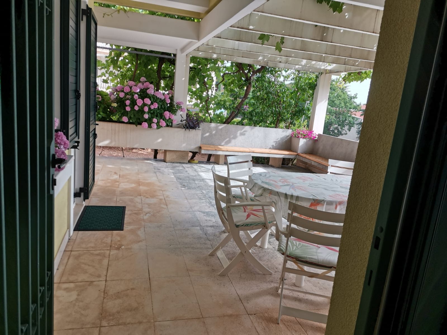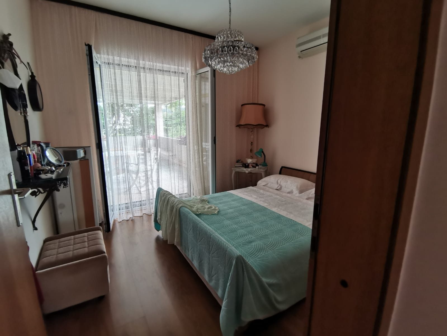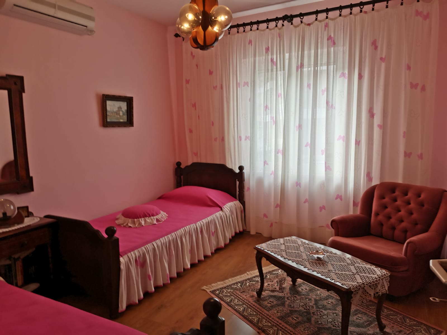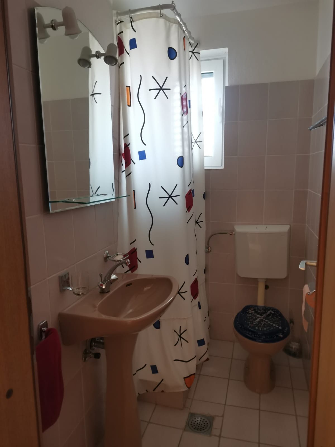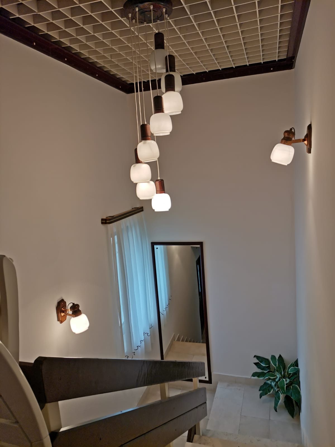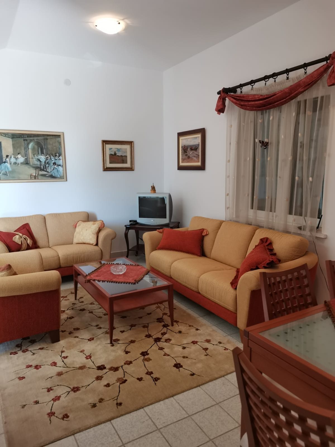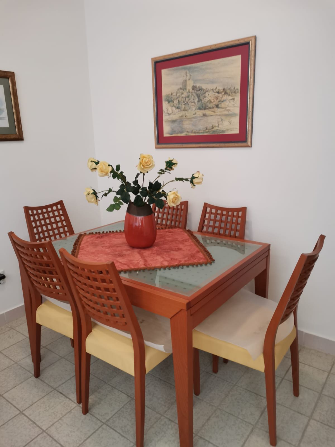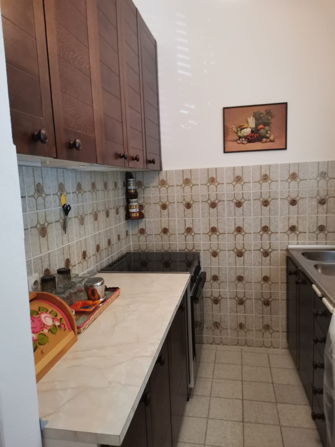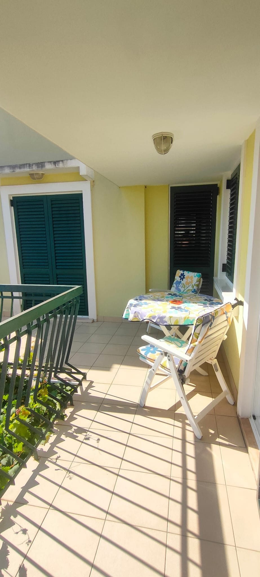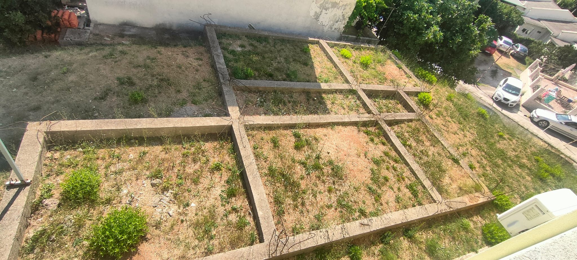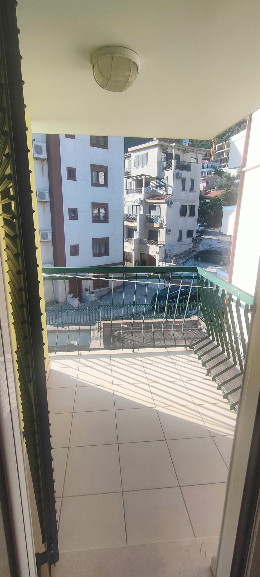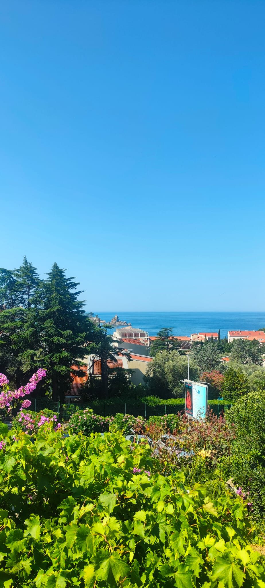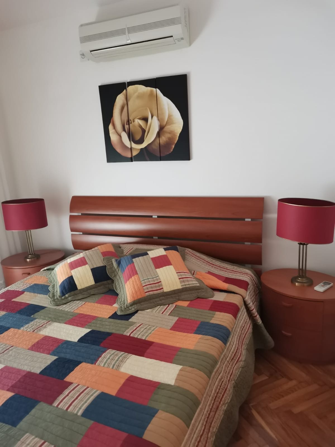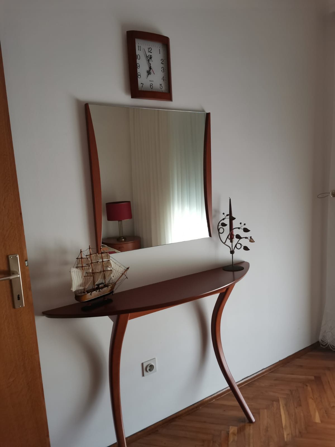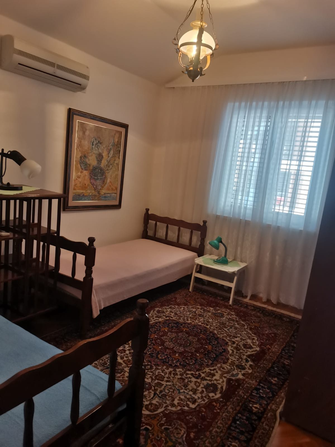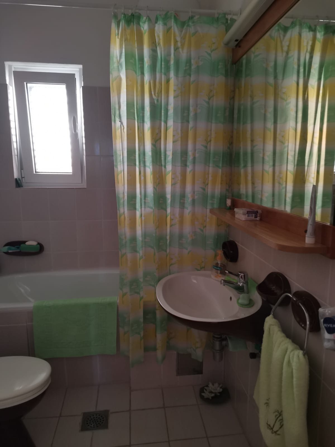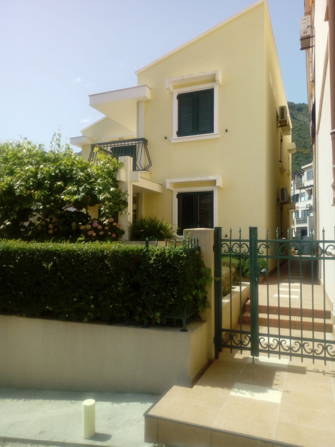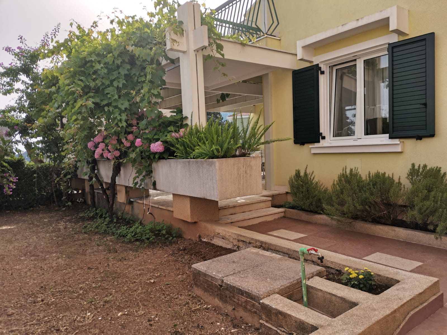ID CODE: 375
PETROVAC – Renovated House with Sea View
This beautifully renovated house is located in the heart of Petrovac, just 400 meters from the sea. Originally built in 1986, the house underwent a complete renovation in 2016. It sits on a plot with a total area of 540m². The approximate dimensions of the plot are 27x20 meters. The property has the advantage of being accessible from two streets, providing dual access to the house.
- Location: PETROVAC - center
- Transaction: SALE
- Bedrooms: 4
- bathrooms: 4
- plot surface area: 540m2
- house surface area: 181m2
- PRICE: 450.000 EUR
Permits
Technique
Parking
The garden
Proximity to content
Other
The house is built on two levels: ground floor and first floor. Two garages are located at the back of the house, with a total area of 50m², and have remote-controlled doors. The garages are equipped with water and electricity.
The ground floor consists of an entrance hall, a large living room with a dining area, a separate kitchen, two bedrooms, and two bathrooms (one with a bathtub and the other with a shower) both with natural ventilation, and a large terrace of 30m² accessible from the living room, kitchen, and one bedroom. The terrace is shaded under a pergola and has a sea view.
The first floor is accessed via an internal staircase. The first floor has the same layout as the ground floor, also consisting of a living room, separate kitchen, two bedrooms, and two bathrooms. On the first floor, there are two terraces – one smaller and one larger, both with a sea view.
The plot on which the house is built is urbanized and, according to the Detailed Urban Plan (DUP), allows for the construction of a total of 273m², with a building height of ground floor plus three floors (P+3).
Next to the house, there is another plot with an area of 270m². Foundations for a house of 270m² have been started on this plot. This plot is also urbanized and permits the construction of a building with a total area of 270m² and a height of ground floor plus three floors (P+3).
On both plots, it is possible to construct a building with a total gross area of 543m². Communal fees for 120m² have been paid for the plot where the foundations have been started.
For more information, please contact the agency. The agency operates in accordance with the company’s General Terms of Business.


