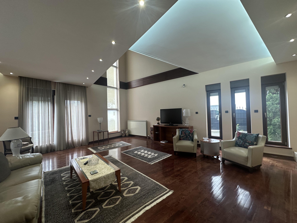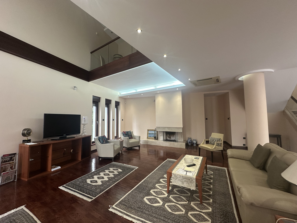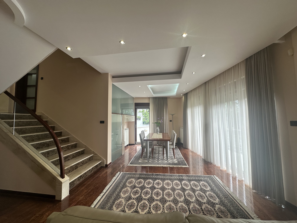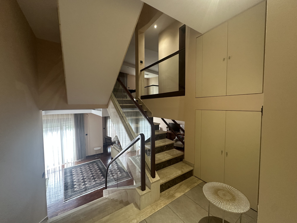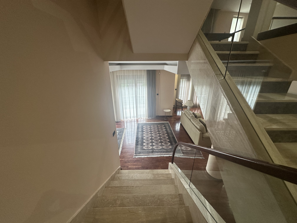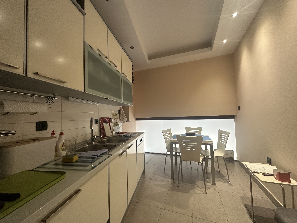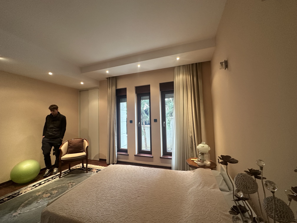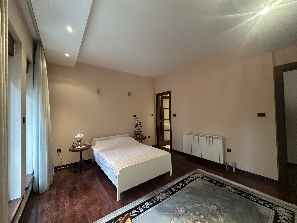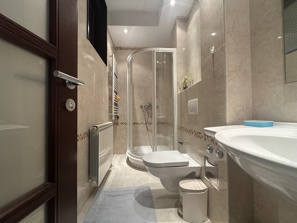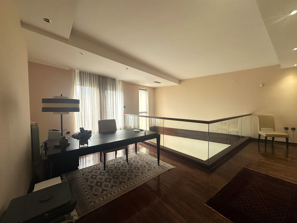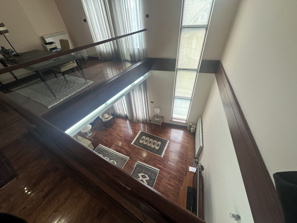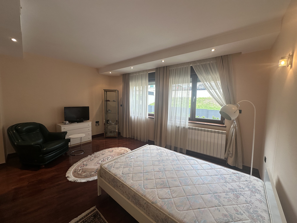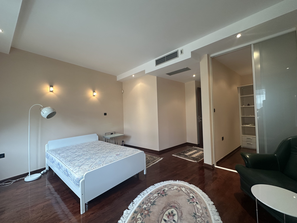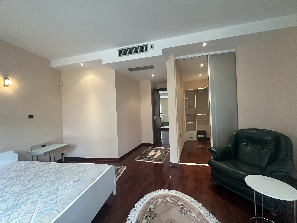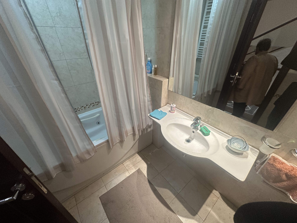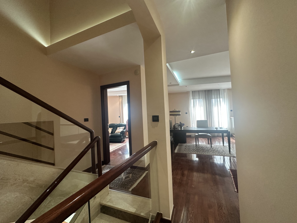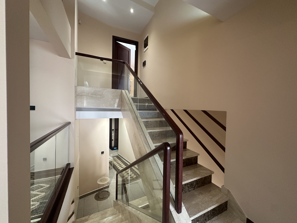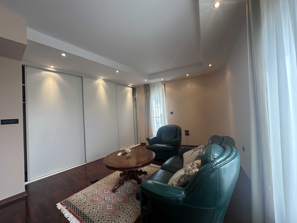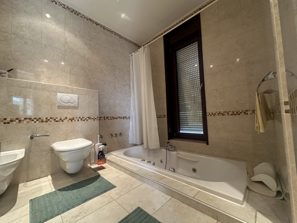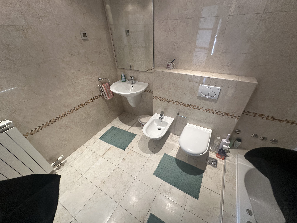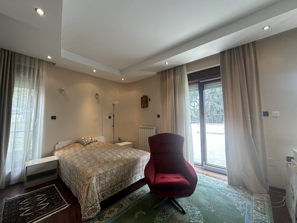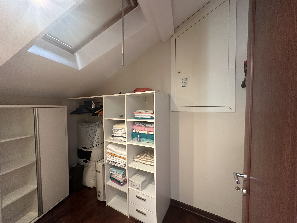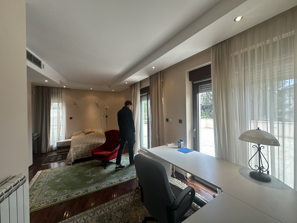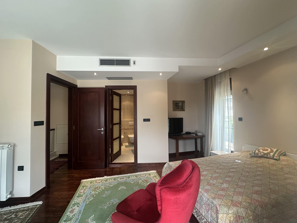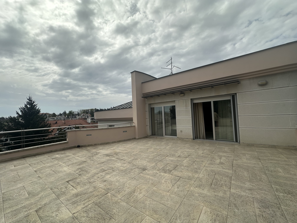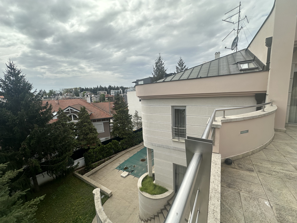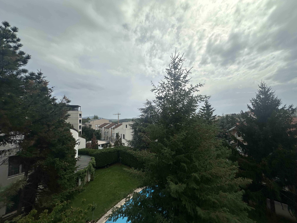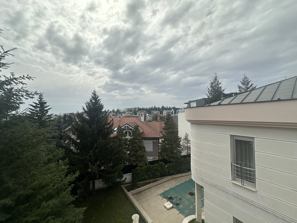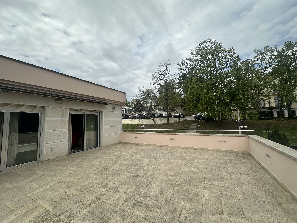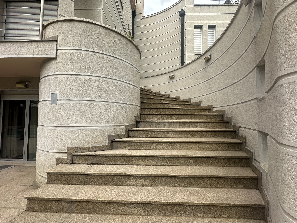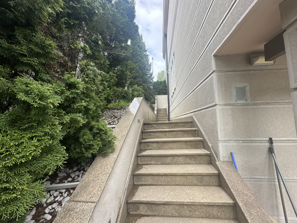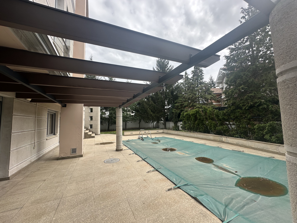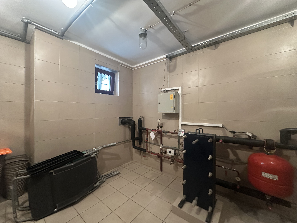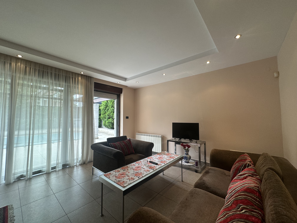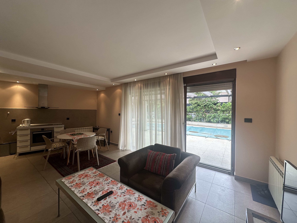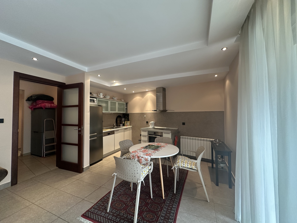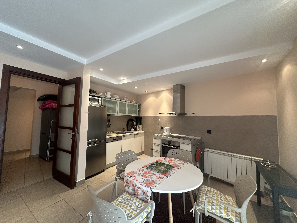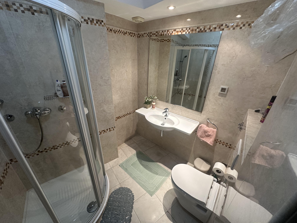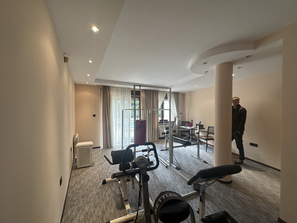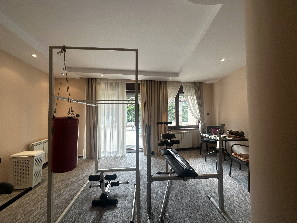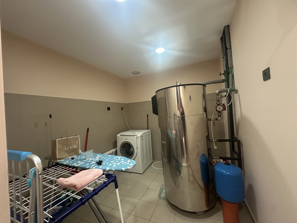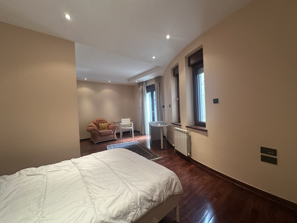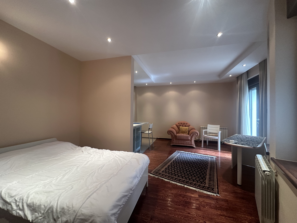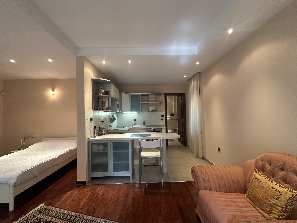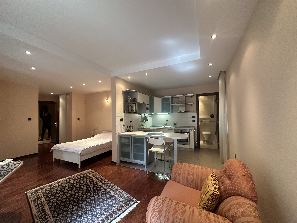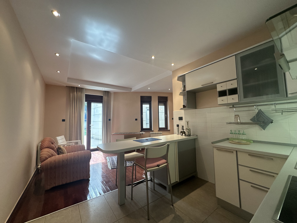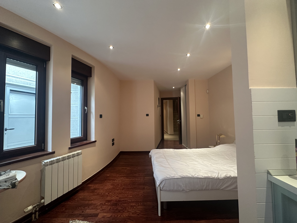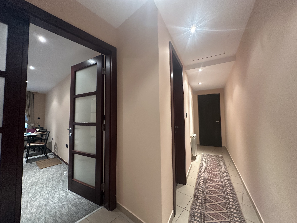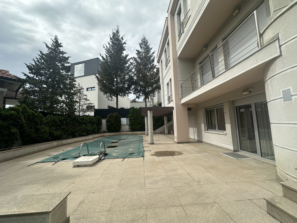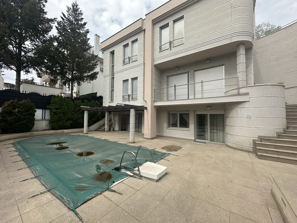ID CODE: 426
DEDINJE – Luxury House with a Pool
This beautiful house is located in an excellent position in Dedinje, near the Romanian Embassy. It sits on a plot of 637 m². The registered area of the house is 371 m², while the actual living space is 600 m². It features a large landscaped yard with a swimming pool and a spacious garage for two cars. The facade is textured, the exterior stairs and courtyard flooring are made of flame-treated granite, and the interior staircase is made of marble with glass and wood handrails.
- Locatiopn: DEDINjE - SAVSKI VENAC
- Transaction: SALE
- property type: house with the pool
- Bedrooms: 5
- bathrooms: 5
- guest toilettes: 2
- cadastre registered surface area 371m2
- real surface area: 600m2
- PRICE: 2.800.000 EUR
Utilities
Permits
Technique
Parking
The garden
Proximity to content
Other
The house is spread across four split levels and consists of 5 bedrooms, 5 bathrooms, and a guest toilet.
It is very spacious with a functional layout. The large living room features a fireplace and a dining area, with semi-circular stairs leading down to the yard. This part of the yard can also be accessed via side staircases that run along both sides of the property.
The carpentry is aluminum-wood, the flooring is first-class oak parquet (stained), and the ceramics are Italian.
The entire property is enclosed by a solid masonry fence with metal details.
Two of the bedrooms have their own en-suite bathrooms and walk-in closets.
A mezzanine gallery serves as a study/office area.
In addition to the main kitchen, there are two smaller auxiliary kitchens — one in the studio and one in the apartment, both located on the garden level with direct access to the yard and swimming pool. On this same level, there are also utility rooms including a pantry, laundry room, central water heater, guest toilet, and a gym. The apartment consists of a bedroom, kitchen, and bathroom, making it ideal for guests or potential live-in staff.
The house features two terraces. A smaller 10 m² terrace overlooks the yard and is accessed from the living room. The larger terrace, approximately 50 m², is accessed from the master bedroom, which also includes an en-suite bathroom and a walk-in closet.
The villa has central air conditioning and a central boiler system. Heating is also central. Gas lines are connected to the house.
For more information or to schedule a viewing, please contact our agency.
The agency fee is 2% of the agreed purchase price, in accordance with the General Terms and Conditions of the company.


