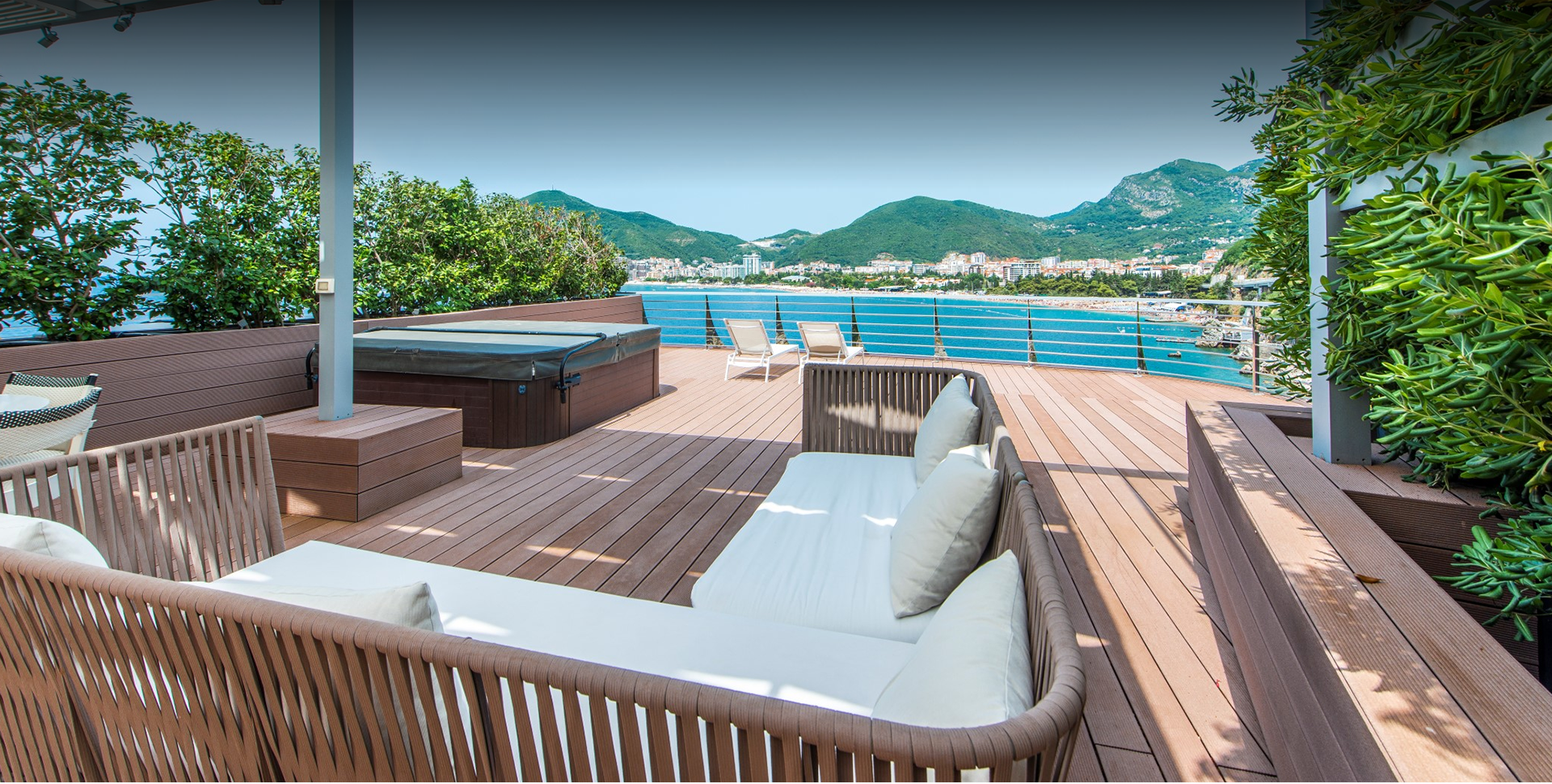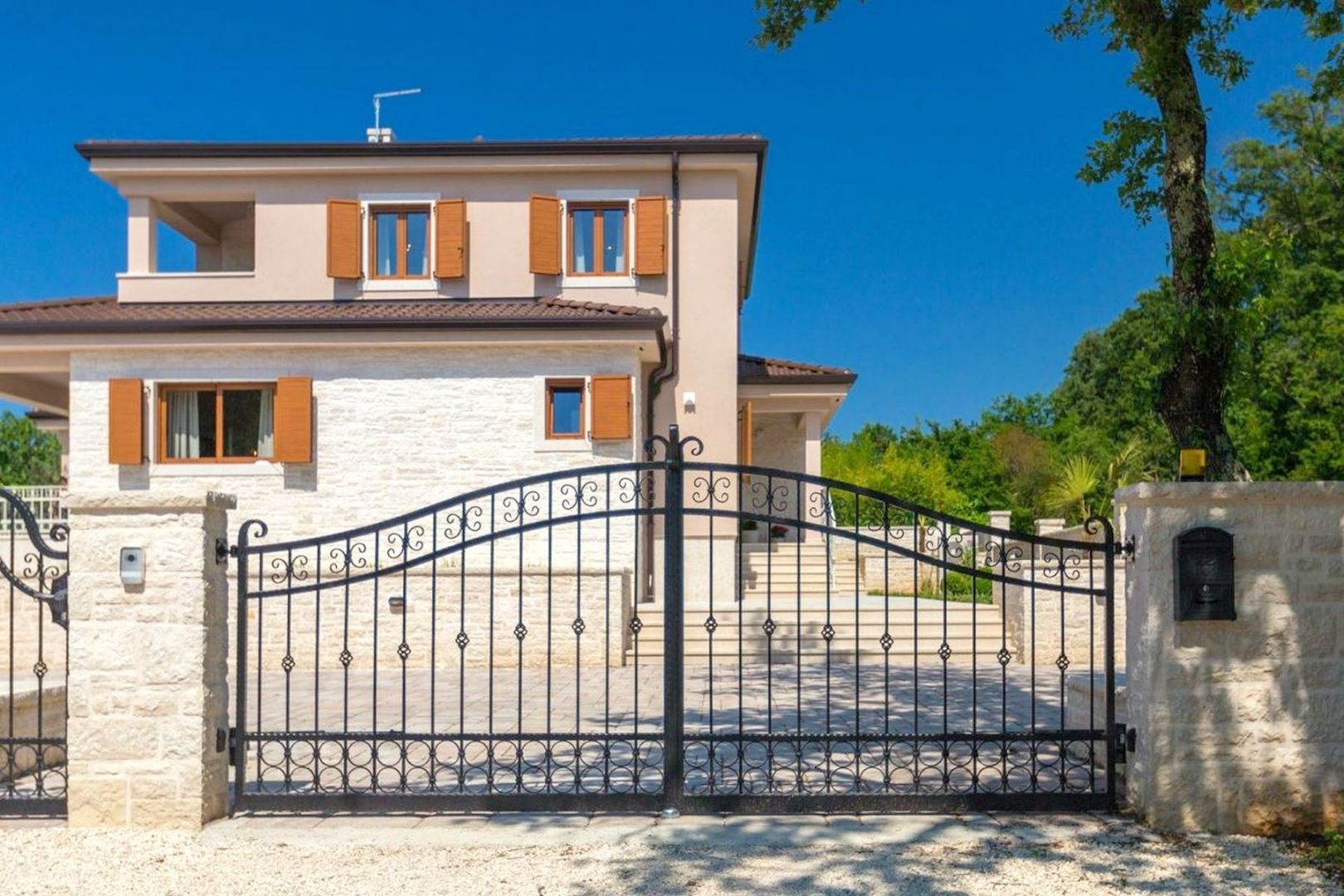ID CODE: 11792
ISTRIA, ROVINJ – Luxury family villa in idyllic surroundings
you will love this beautiful house on the first sight.
- location: ROVINJ | CROATIA
- transaction: SALE
- type: house
- bedrooms: 4
- bathrooms: 4
- guest toilet: 1
- heating: floor heating
- terrace: 2
- yard area: 920 m2
- house area: 250 m2
- PRICE: 830.000 EUR
Technique
Parking
The garden
Other
Rovinj – a small town located in Istria, which was declared one of the most beautiful cities in Croatia. Everyone who visits this magical city once has a hard time forgetting it and most often returns to it. The beauties of Rovinj often leave a deep mark on all visitors, so the connection with it extends for generations. Rovinj is located on the western side of the Istrian peninsula, and extends north of the Lim Channel and south to Bale. It is adorned with a distinctly indented archipelago with as many as 14 islets and 6 cliffs. The most famous islands are St. Andrew (Red Island) and St. Catherine near the old town. Rovinj is the strongest tourist center in Croatia and for several years in a row has recorded a record 3 + million overnight stays during the summer season. Guests spend their stay in the rich offer of the city of Rovinj; starting from numerous and different accommodation capacities, various restaurants and activities, numerous and beautiful beaches, and the most important is the history of the city and location.
This beautiful family villa is located in this location, only 7 km from the center of beautiful Rovinj, which will enchant you with its character and quality. This family diva with its 250m2 of living space will provide you with everything you need to spend your stay in it peacefully and safely. With its quality and carefully selected materials, it will certainly not disappoint you. The space in the villa is organized in a way to ensure a comfortable stay worthy of today’s standards and modern lifestyle, so its 250m2 is divided into a total of two floors, ground floor and first floor. On the ground floor of the villa, next to the lobby, there is a spacious living room with a functional fireplace, which is illuminated by daylight throughout the day. You can prepare your favorite and most delicious delicacies for family and friends in the spacious and modern kitchen, while you can taste them together in the dining room that separates the living room from the kitchen in a larger open space.
From the ground floor there is a passage to two covered and sunny terraces with its own table for socializing and dining, and one of the terraces has its own barbecue. On the ground floor of the villa is one of the bedrooms with bathroom, as well as a guest toilet. An internal staircase leads to the upper floor, which houses 3 bedrooms, each with its own bathroom. One of the rooms has an additional room where there is currently an additional smaller bed, but the same space can be converted into other necessary purposes, such as walk-in closets and the like. Two of the three bedrooms on the 1st floor have their own terraces with a view of the greenery and the surroundings. What makes the story complete is the beautiful and fully fenced yard of 920m2, ideal for fun with family and friends on a landscaped and maintained green area, which is taken care of by an automatic irrigation system. The yard is additionally adorned with a spacious pool of 33m2 with a shallower part for children and a sun deck, as well as a space for relaxing by the pool.
Additional information:
– the villa is equipped with underfloor heating
– parking for 4 cars
– there is a separate utility room
– the first beach is 6km away and a shop 400m
agency fee 3% + VAT















